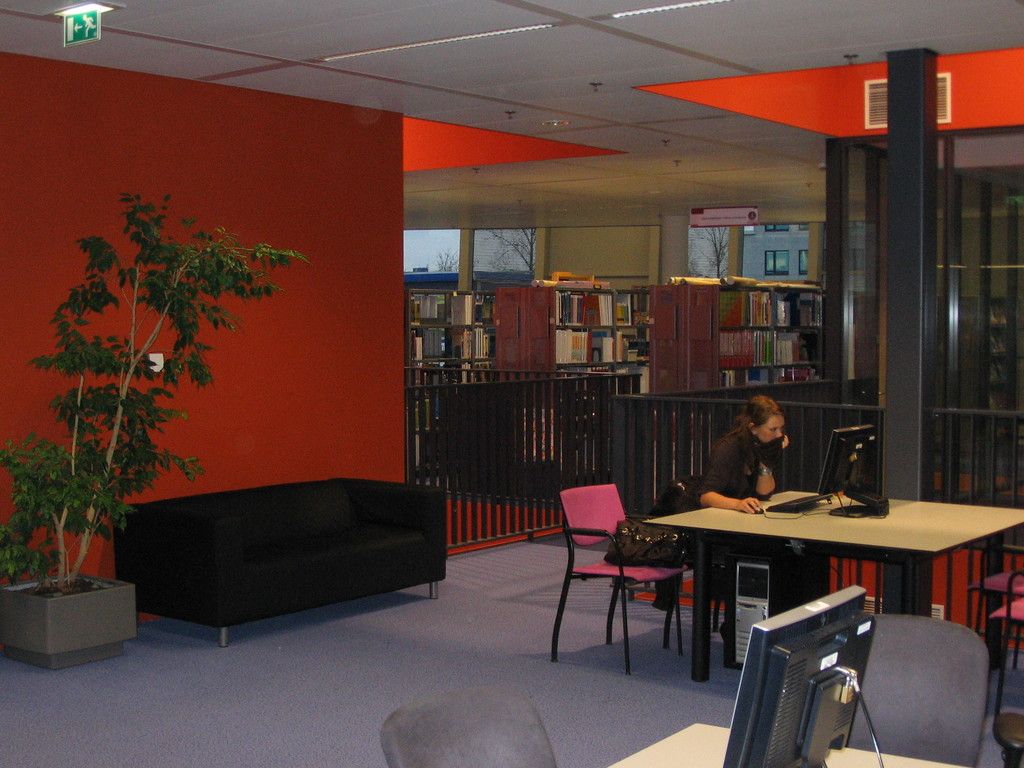Estimating your loft conversion expenses? Here's how to maintain budget control when expanding vertically
Planning a loft conversion? Here's a no-BS guide to help you navigating the costs and surprises that might come up during your project.
Loft conversion costs typically range from £19,000 to £69,290 or more for a 45m2 conversion, depending on various factors like size, design, location, and desired internal fittings. But keep in mind that several hidden expenses can send your costs skyrocketing if you're not prepared.
Size indeed plays a significant role in costs. The larger the loft space, the more materials and labor required, driving up the overall cost. Complex layouts, significant structural changes, and high-end features can also add substantial expenses. Roof shape also impacts costs, with certain designs demanding more materials and labor. In short, the more bespoke or intricate the conversion, the higher the cost is likely to be.
Three popular types of loft conversions include:
- Rooflight conversion (also known as internal or Velux): The cheapest and least disruptive type, offering savings through simplicity.
- Dormer loft conversion: This involves adding headroom and space with a simple extension, making it cost-effective.
- Mansard loft conversion: Requires substantial structural changes and extensive roof modifications, making it the most costly option.
Remember that every home is unique, and hidden costs may arise. Some common financial surprises include:
- Permits, Building Regulations, and Planning Fees: Don't forget these legal requirements, which can easily be overlooked initially.
- Structural Reinforcement and Repairs: older homes may require additional supports, replacement joists, or other structural work.
- Party Wall Agreements: needed if your property is attached to others, formal agreements can be costly and time-consuming, especially if disputes arise.
- Insulation Upgrades: Meeting current insulation standards can add significant cost, especially for energy-efficient loft conversions.
- Fire Safety Measures: Installing fire doors, escape routes, or upgrading electrical systems to comply with fire safety regulations are often mandatory.
- Unexpected Repairs: Issues like rot, damp, or upgrading wiring and plumbing discovered during renovation can lead to unforeseen expenses.
- Decoration and Finishing: Final touches like painting, flooring, and furnishing are sometimes not included in the base price but are essential for a finished space.
- Access and Logistics: Restricted site access, scaffolding, and waste removal can add to the overall cost, especially in high buildings or urban settings.
- Service Routes and Alterations: Rerouting plumbing, ducting, or wiring to accommodate the new space can require additional work and expense.
To avoid budget overruns, plan for these potential hidden costs and set aside a contingency fund. And if you're considering a loft conversion, always weigh the costs against the potential value it could add to your home.
According to the Royal Institution of Chartered Surveyors (RICS), a loft conversion could boost your property value by up to 25%, equating to around £44,000 on a typical £175,000 home. So, while loft conversions require an investment, they can be worth it in the long run.
So there you have it! Astringent loft conversion advice, from planning to finance, to ensure your conversion runs smoothly.
- In planning a loft conversion, consider the potential costs, which typically range from £19,000 to £69,290 or more for a 45m2 conversion.
- The size of your loft space plays a significant role in determining the costs, as larger spaces require more materials and labor.
- Complex layouts, significant structural changes, and high-end features can also add substantial expenses to the project.
- Roof shape also impacts costs, with certain designs demanding more materials and labor.
- Three popular types of loft conversions are the rooflight conversion, dormer loft conversion, and mansard loft conversion.
- A rooflight conversion, typically the least disruptive and cheapest option, offers savings through simplicity.
- A dormer loft conversion involves adding headroom and space with a simple extension, making it cost-effective.
- A mansard loft conversion requires substantial structural changes and extensive roof modifications, making it the most costly option.
- Permits, Building Regulations, and Planning Fees are legal requirements that can easily be overlooked, adding to the initial costs.
- Older homes may require additional supports, replacement joists, or other structural work for reinforcement and repairs, contributing to hidden costs.
- Party Wall Agreements are necessary for attached properties, with formal agreements potentially being costly and time-consuming, especially if disputes arise.
- Meeting current insulation standards can add significant cost, especially for energy-efficient loft conversions.
- Fire Safety Measures like installing fire doors, escape routes, or upgrading electrical systems to comply with regulations are often mandatory and may be underestimated in the budget.
- Unexpected repairs such as rot, damp, or upgrading wiring and plumbing discovered during renovation can lead to unforeseen expenses, and it's crucial to set aside a contingency fund to cover these potential costs.








